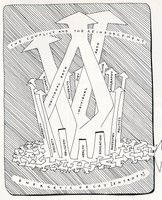
Arcology is a term coined by Soleri which for the most part exists only conceptually. It is basically a move away from the idea of urban sprawl, where people scatter out in every direction, taking up as much space as needed. This type of habitation is very isolated to the individuals because they have all the space they need, and interaction with others is fairly indifferent in comparison to Soleri's idea of arcology. A few experiments have taken place in Arcosanti. It is an extremely large building able to hold up to 5000 residents, and maintain its own internal ecology. This proposal by Soleri is to help minimize overpopulation and environmental degradation since they reduce the footprint of a city. Soleri comments on the issue of megastructures, saying the his arcology is physically a "mini" not a "mega." He states that "the city of Phoenix is truly a megastructure. In his book, he defines a city as being axial versus one of casualness.
 The axial approach shows growth in the vertical direction, emphasizing the need for development in that direction. In the wake of vertical development, energy is directed radially outwards. While continuing to grow organically, the city maintains its original axis in the city center. The other approach described in his book is casualness, basically relating to the idea of urban sprawl.
The axial approach shows growth in the vertical direction, emphasizing the need for development in that direction. In the wake of vertical development, energy is directed radially outwards. While continuing to grow organically, the city maintains its original axis in the city center. The other approach described in his book is casualness, basically relating to the idea of urban sprawl. 
The city is broken up with little or no congruency. much of the land is taken up because of growth moving mostly in the horizontal direction. His diagram shows overlapping city aspects that seem to collide, creating a destructive energy. He regards this development as indifferent and careless.
Soleri's schemes for Arcosanti evolve from a city built with a single, all-encompassing structure to assemblies that grow incrementally. The Hyper Building is an example of one of those assemblies.


One of Soleri's concepts, called Babeldiga, lays in conjunction to both a cliff and water reservoir to maintain an internal ecology within the city, while the cliff acts as a supporting structure for the immense polygonal forms. Soleri imagines the city with both natural and man-made topographies. The layers develop vertically to create a variety of boundaries as well as a multitude of environments, catering to the needs of the dwellers. Two of the three "Babels" bear directly into the dam, adding weight and stability to its structure. The total complex can be said to be a city in the water where it is nested in the mountain. The dam acts as a source for power. It also serves as the main horizontal axis.
This particular arcology incorporates all necessities for people to live and function properly. It seems to have even more alterity with water proposed as another possible means of habitation.
The photo below shows a comparison of Toronto and Soleri's Babeldiga. Toronto's current population is approximately 500,000, while the Babeldiga holds an estimated 1.2 million people. The footprint occupies around the same area, but the Babeldiga takes advantage of both horizontal and vertical space to optimize the experience in a human scale within immense ecological locations such as cliff-sides, deserts, canyons, etc...
I would like to speculate on the idea of habitation and ecology to the point of a synthesis between both the building and its environment. This would make the building even more permanent to where, over time, it merges into the environment and becomes indistinguishable as just a building, but more as an entity in the landscape.

